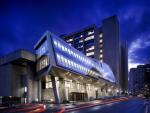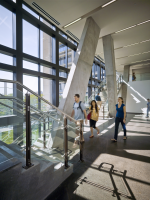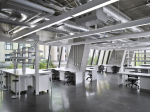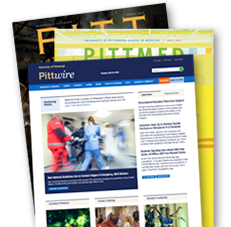Pitt Building Wins International Design Award
High resolution image(s) available >
PITTSBURGH—Chosen for its unique use of exposed concrete columns, the University of Pittsburgh Swanson School of Engineering’s Mascaro Center for Sustainable Innovation—a LEED Gold certified center of excellence in sustainable engineering—has been named a recipient of an international 2012 Educational Facility Design Award by the Concrete Reinforcing Steel Institute (CRSI). Pitt representatives will receive the award at a luncheon reception sponsored by the Institute at noon Sept. 26 in the Capital Grille, 301 Fifth Avenue, Downtown Pittsburgh. 
The 22,000-square-foot Mascaro Center was praised by the CRSI Design Awards jury as being a “creative structure that adds exceptional efficiency without compromising use or aesthetics.” Built on top of and through the existing two-story basement of the Swanson School’s Benedum Hall, the Center was completed in August 2009.
“The winning projects showcase the innovative design possibilities and qualities of using reinforced concrete and the exceptional collaborative management required during the construction of these outstanding structures,” said Robert Risser, CEO and president of the Concrete Reinforcing Steel Institute.
The outside companies responsible for building the Mascaro Center, all headquartered in Pittsburgh, were the architectural firm Edge Studio, the engineering firm Atlantic Engineering Services of Pittsburgh, reinforcing bar fabricator Whitacre Engineering Company, LEED general contractor Mascaro Construction Company, and consultant and laboratory planner NBBJ Architects. The University personnel responsible for the Center construction project were Joe Fink, associate vice chancellor; Canard S. Grigsby Jr., senior project manager for design; Christopher Niemann, senior project manager for construction; and Park Rankin, university architect—all from Pitt’s Facilities Management.
There were three categories in the CRSI Design Awards: Commercial, Educational Facility, and Multi-Family Residential. The other honorees, including Design Awardees and Honorable Mentions, were:
- Cary Kopczynski & Company, Bellevue, Wash.; Multi-Family Residential
- St. Joseph Seminary, Edmonton, Alberta, Canada; Educational Facility
- The James, New York, N.Y.; Commercial
- City View, Los Angeles, Calif.; Commercial Honorable Mention
- Golden West College Learning Resource Center, Huntington Beach, Calif.; Educational Facility Honorable Mention
The Institute’s Design Awards program is open to architects, engineers, contractors, and fabricators in the United States, Canada, and Mexico. Entries were evaluated on aesthetics, innovation, engineering achievement, functional excellence, and economy of construction.
For a complete description of the Institute’s Design Award Program and contest rules, visit www.crsi.org.
About the Concrete Reinforcing Steel Institute
Founded in 1924, the Concrete Reinforcing Steel Institute is a trade association that is known as an authoritative resource for information related to steel reinforced concrete construction. Established to serve the needs of architects, engineers and construction professionals, the Institute offers many technical publications, design aids, software programs, educational seminars, promotional activities, membership functions and design award programs. Institute members are manufacturers, fabricators and placers of steel reinforcing bar and related products, and professionals who are involved in the research, design, and construction of reinforced concrete. Serving the construction market in the United States, Canada, and Mexico, the Institute is headquartered in Schaumburg, Ill., with regional offices located across the United States.
###
9/24/12/mab/cjhm
University Units
Media Resources
Schools of the Health Sciences Media Relations
For more information about Pitt's schools of dental medicine, health and rehabilitation sciences, medicine, nursing, pharmacy, and public health, click here >
To locate stories from health science schools prior to 2013, visit the UPMC news archives »
Urgent Question?
University of Pittsburgh news reps are available to answer urgent media inquiries. Outside of regular business hours (Mon-Fri, 8:30 a.m.-5 p.m.), please email us at media@pitt.edu.
News reps for University of Pittsburgh Health Sciences schools can be reached outside of regular business hours through the paging operator at 1+412-647-2345.






